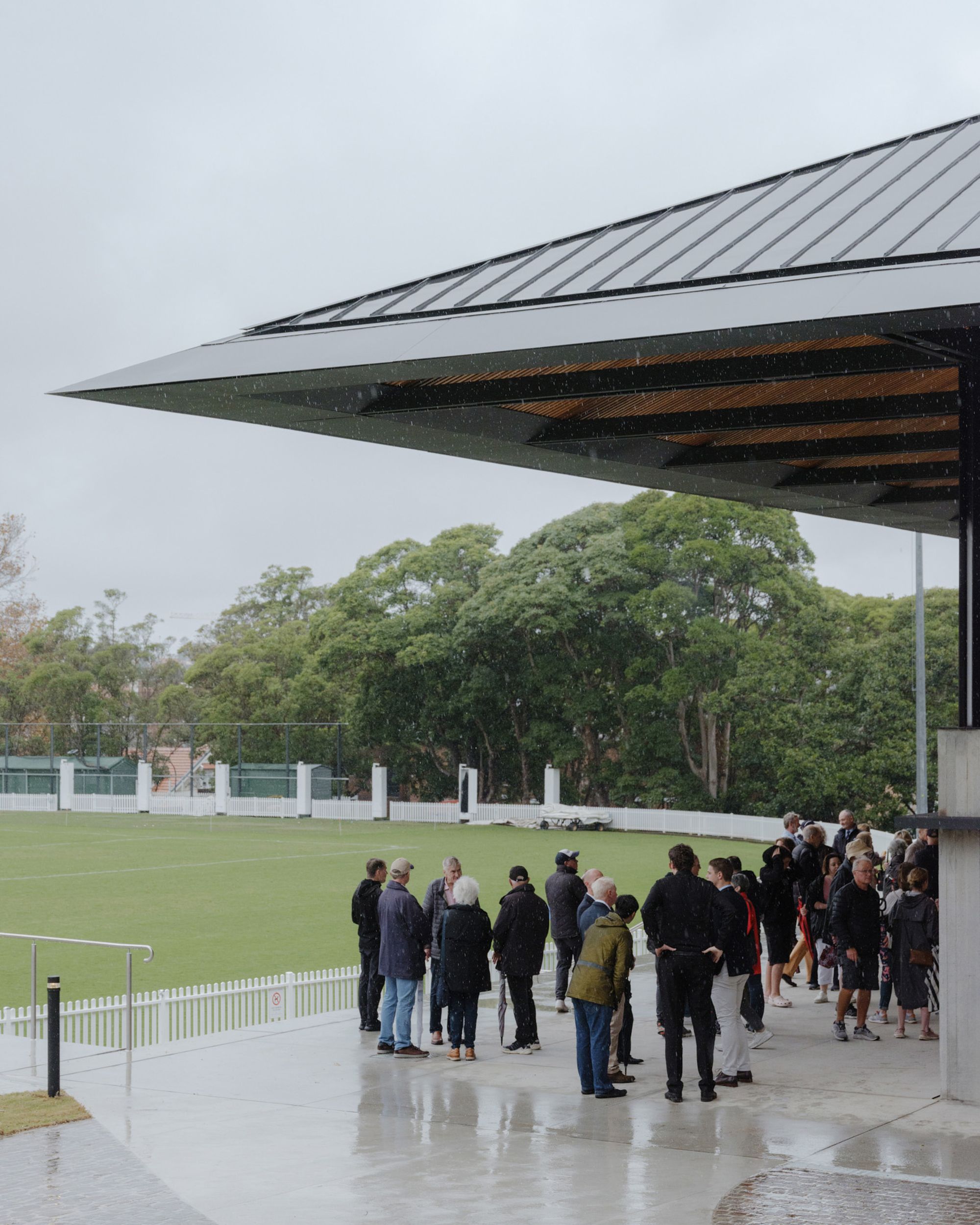Programs and Props:
Supporting change
Targeted interventions of architectural props can function as the spatial infrastructure to bring about changes in use. We are interested in how even the smallest objects and details can provide impact beyond their scale.
- February 2024

The Campfire Table forms a simple venue for democratic meetings, by referencing the timeless ritual of human gathering. This contemporary gathering place utilises a limited palette of forms, allowing light and space to instead provide complexity. The Campfire Table is made from three solid lengths of timber, packs flat and requires no screws or fixings in its assembly. Tectonically, the only modifications to the three identical rectilinear members are the subtracted volumes within the joints.

A single length of solid timber cut into three equal parts forms the base of the Campfire Table.

Trudeau and Macron exchange ideas around the Campfire Table at the G7 Summit in Biarritz, France in 2019.

Poly adopts the social formation of the group.

Poly: both one and many. Simple, individual units allow the assembly of complex environments.
Poly is an ever-changing interior pavilion that supports the varied social formation of events and activities. As basic shelter, Poly blurs the boundaries between industrial design and architecture. Neither function specific nor site specific when alone, the group can be arranged to suit function or site.
The pavilion has been proposed as a venue for the staging of a series of events including talks, meetings, workshops and film screenings. For each event the pavilion takes a new form, transforming the gallery space in the process.

The hand-washing basin at Tamarama Beach forms a utilitarian social hub throughout the week.
Tamarama Kiosk and Amenities block, located at Tamarama Park adjacent to Tamarama Beach, was built in 2014. Council engaged Archer Office to design a new washbasin when the original reached its end-of-life.
Tamarama Basin is a functional washbasin designed to support a continuous flow of pedestrian movement coupled with a robust materiality and an ease of maintenance.

The hard-wearing materiality of the Tamarama hand-washing hub references the surrounding landscape.

The radial setout of the Dom Pavilion allowed views through from the central stair.
This pavilion for the courtyard of the IVY on George St in central Sydney was commissioned as a new, central undercover area. Dom Pavilion allows for a programmatic transformation of space, functioning both as the best seats in the house and as a stage.
Wrapping around the existing staircase with a set of thin structural ribs and a transparent roof, it maintains sight lines and visibility from all sides and from above.
Archer Office designed the plinth at Allan Border Oval to carry the statue of Allan Border by artist Linda Klarfeld. The plinth allows viewing and interaction in the round with a wrapped brass ring plaque inset into the concrete base.

The Allan Border statue by artist Linda Klarfeld.

































