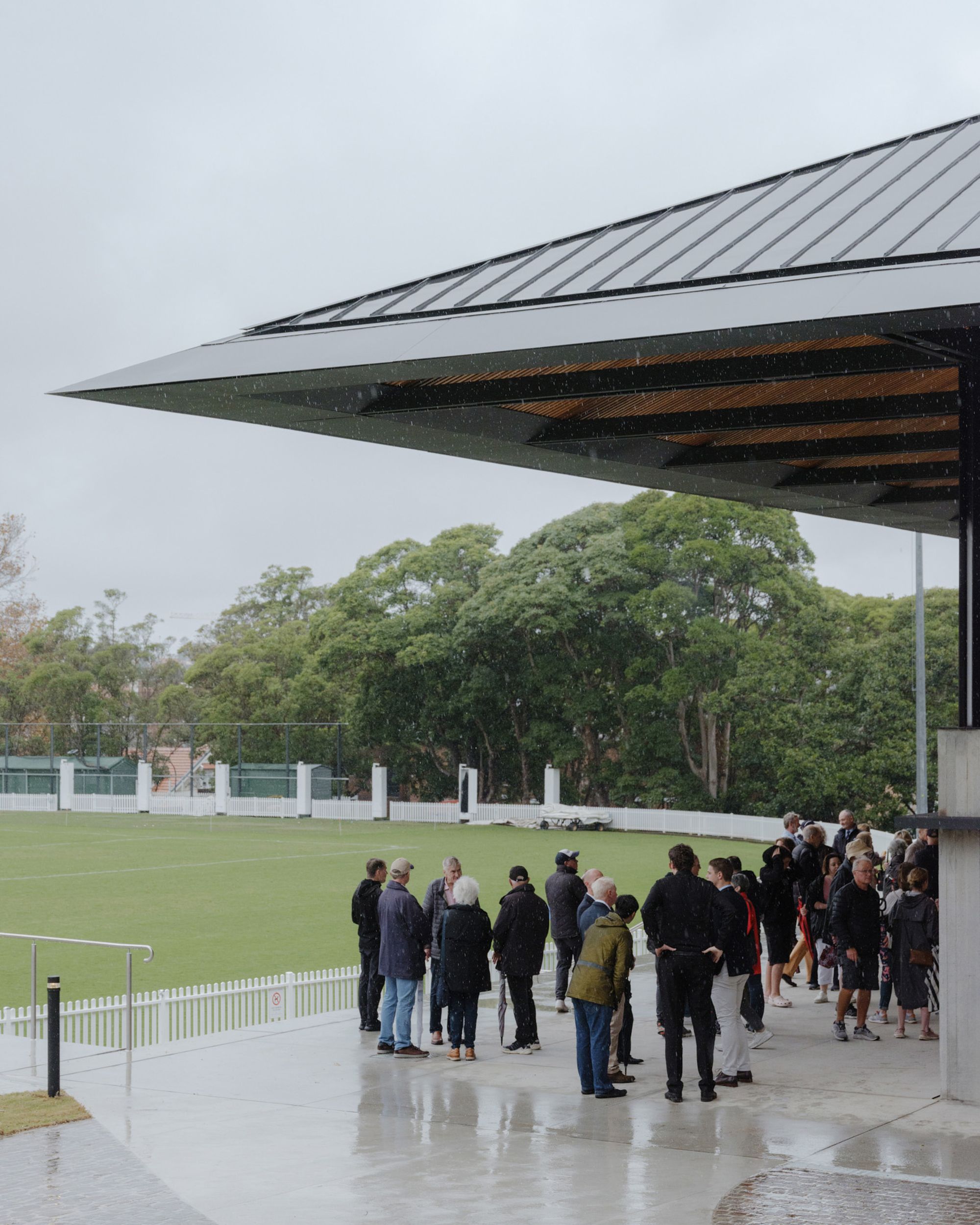▪

The Allan Border Oval Pavilion is now open:
Updates
Government Agency
...
Archer Office acknowledges the Gadigal people of the Eora Nation as the traditional owners of the land on which we live and work. We pay respects to their elders, past and present.
Projects / Allan Border Oval Pavilion

CONTEXT


HERITAGE

UNIVERSAL ACCESS


SUSTAINABLE DESIGN




WORKING WITH GOVERNMENT
Project Details
Location:
Mosman, NSW
Year:
2024
Status:
Completed
Client:
Mosman Council
Programme:
Sports and Community Facility
Size:
650m2 (Roof Canopy)
Photography:
Model:
Builder:
Awards:
2025 Australian Institute of Architects National - Public Architecture Award Shortlist (result pending)
2025 Australian Institute of Architects NSW - Public Architecture Award Winner
2025 Australian Good Design Awards - Built Environment Architectural Design Gold Winner
2025 Australian Good Design Awards - Best in Class Built Environment Architectural Design Winner
2025 Architizer A+ - Architecture +Community People’s Choice Award Winner
2025 Design Educates Awards - Honourable Mention in Architectural Design
2025 Royal Institution of Chartered Surveyors (RICS) Award - Project of the Year - finalist entered by Mosman Municipal Council
2024 Architecture Mastrprize - Recreational Architecture Award Winner