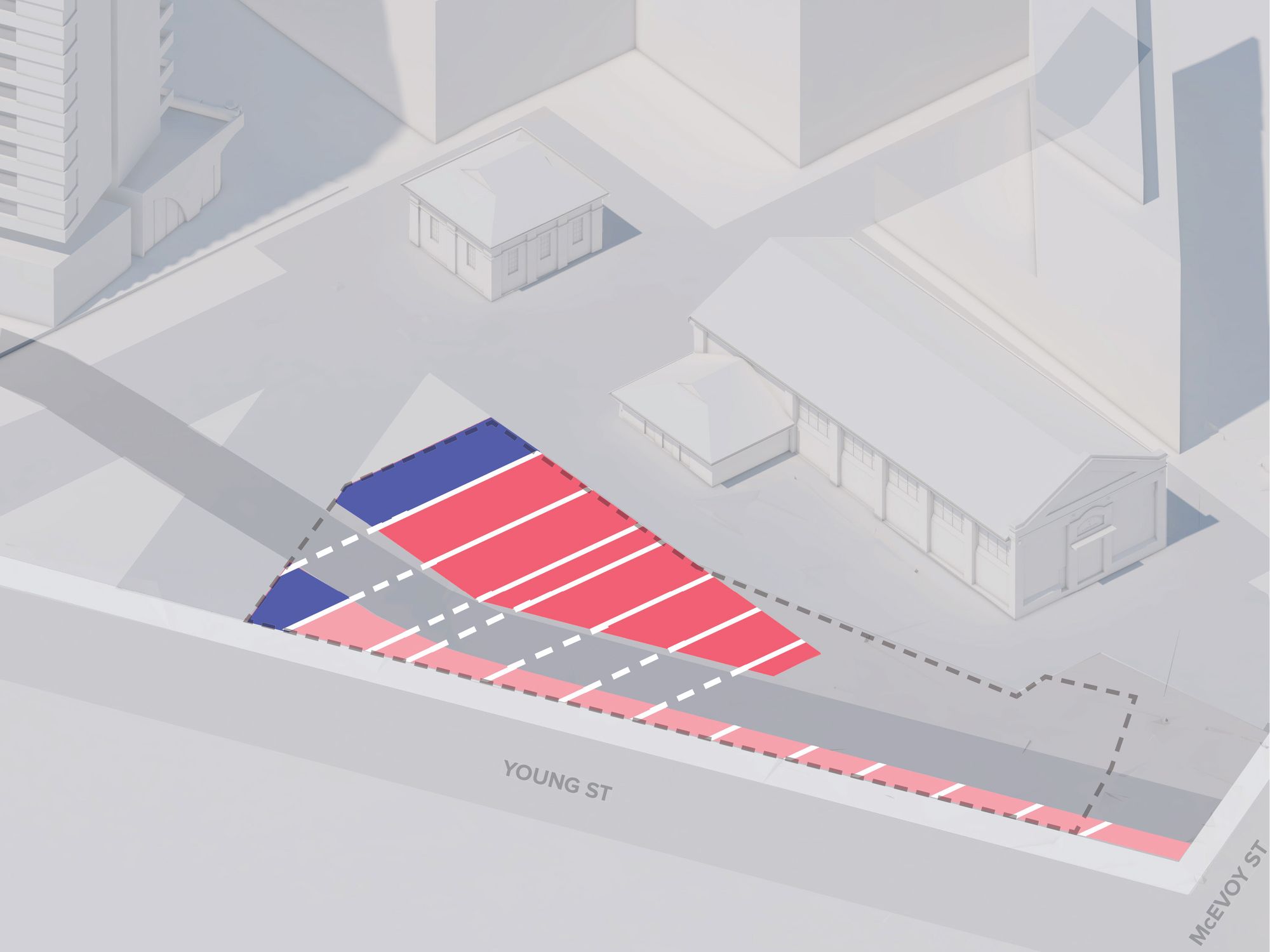▪

Edmund Street:
Integrated Social Housing
Projects
Government Agency
...
Archer Office acknowledges the Gadigal people of the Eora Nation as the traditional owners of the land on which we live and work. We pay respects to their elders, past and present.
Projects / Waterloo Apartments
Archer Office developed the design of this apartment building containing 24 apartments located on Bourke St, Waterloo as part of a larger development with other buildings designed by Woods Bagot Architects.

PROJECT STORY

Three residential types are layered up the building with a corner retail space to the ground floor.

Site constraints

Allotment structure

Massing

Sculpted building form

Central opening

Three residential types
Project Details
Location:
Waterloo, Sydney
Year:
2019
Status:
Competition
Client:
Dahua
Programme:
Multi-Residential
Size:
4300m2 (GFA)