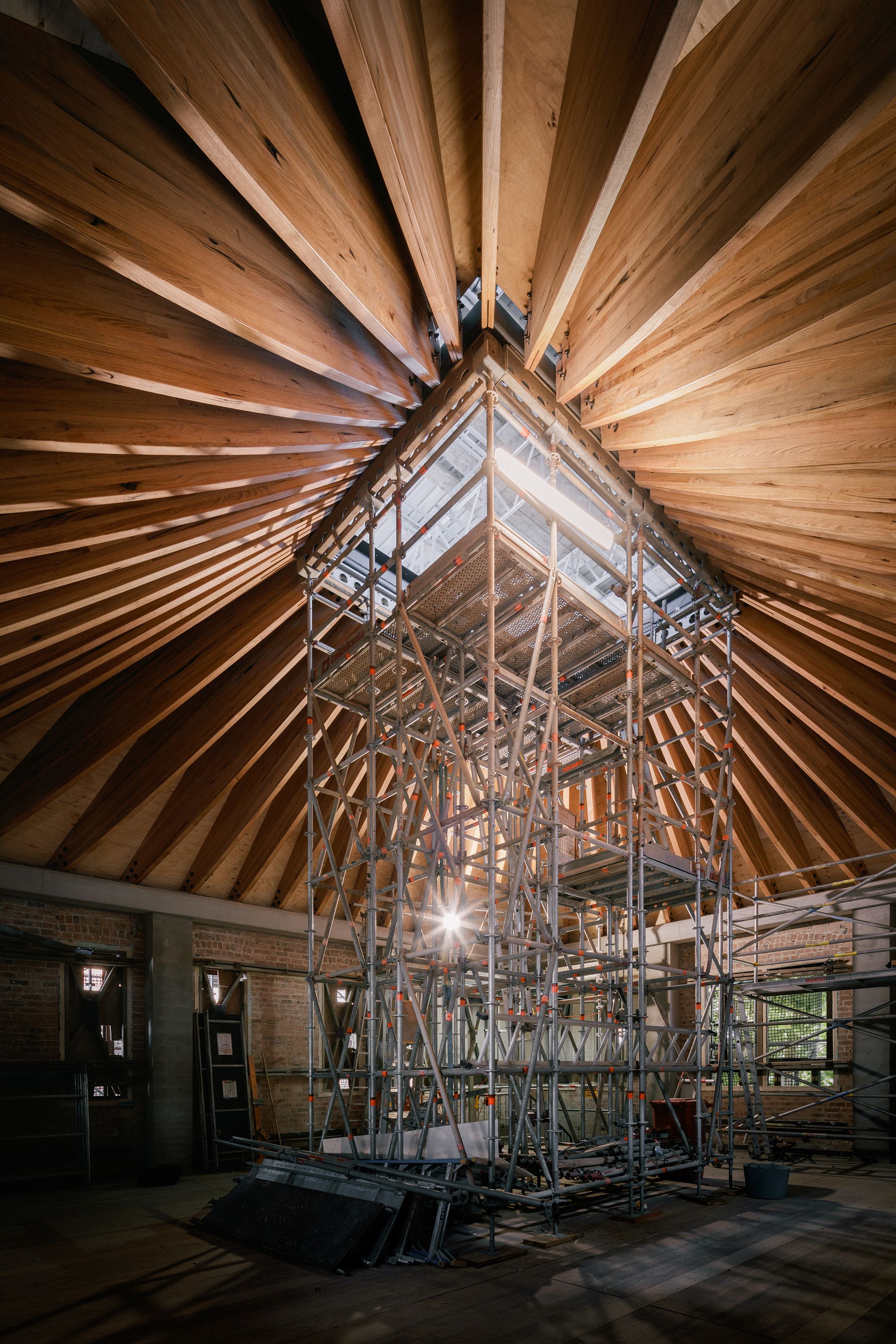▪

Allan Border Oval Pavilion:
Community Umbrella
Projects
Precise Tolerance
...
Archer Office acknowledges the Gadigal people of the Eora Nation as the traditional owners of the land on which we live and work. We pay respects to their elders, past and present.
Projects / Boot Factory

CONTEXT

The Boot Factory in production mode, c. 1892.

Construction underway on the radial timber ceiling of the Boot Factory.



An R-Class Tram displayed alongside the Boot Factory, 1929.
HERITAGE
HERITAGE INTERPRETATION


FLEXIBLE COMMUNITY SPACES



SUSTAINABILITY


WORKING WITH GOVERNMENT
Project Details
Location:
Bondi Junction, Sydney
Year:
2024
Status:
Completed
Client:
Waverley Council
Programme:
Community & Commercial
Size:
1197m2 (Site Area)
Photography:
Builder:
Awards:
2025 Australian Institute of Architects National - Interior Architecture Shortlist (result pending)
2025 Australian Institute of Architects National - Sustainable Architecture Shortlist (result pending)
2025 Australian Institute of Architects NSW - Interior Architecture Award Winner (Boot Factory and Mill Hill Centre Precinct)
2025 Australian Institute of Architects NSW - Milo Dunphy Award for Sustainable Architecture Winner (Boot Factory and Mill Hill Centre Precinct)
2025 The Australian Timber Design Award with Partridge - Overall Winner
2025 The Australian Timber Design Awards with Partridge - Public Building Winner
2025 The Australian Timber Awards with Partridge - Sustainability Shortlist
2025 Australian Interior Design Awards - Sustainability Advancement Commendation
2025 Australian Interior Design Awards - Public Design Shortlist
2025 Architecture AU Award - Social Impact Shortlist
2025 Interior Design Excellence Awards - Public Space Shortlist (result pending)
2025 Sustainability Awards - Public Buildings Shortlist (result pending)
2025 Sustainability Awards - Adaptive Reuse (Alteration/Addition) Shortlist (result pending)
2025 Sustainability Awards - Interior Design Shortlist (result pending)
2025 Think Brick Bruce Mackenzie Landscape Award with ASPECT Studios and Matt Devine & Co – Bowral Bricks Finalist