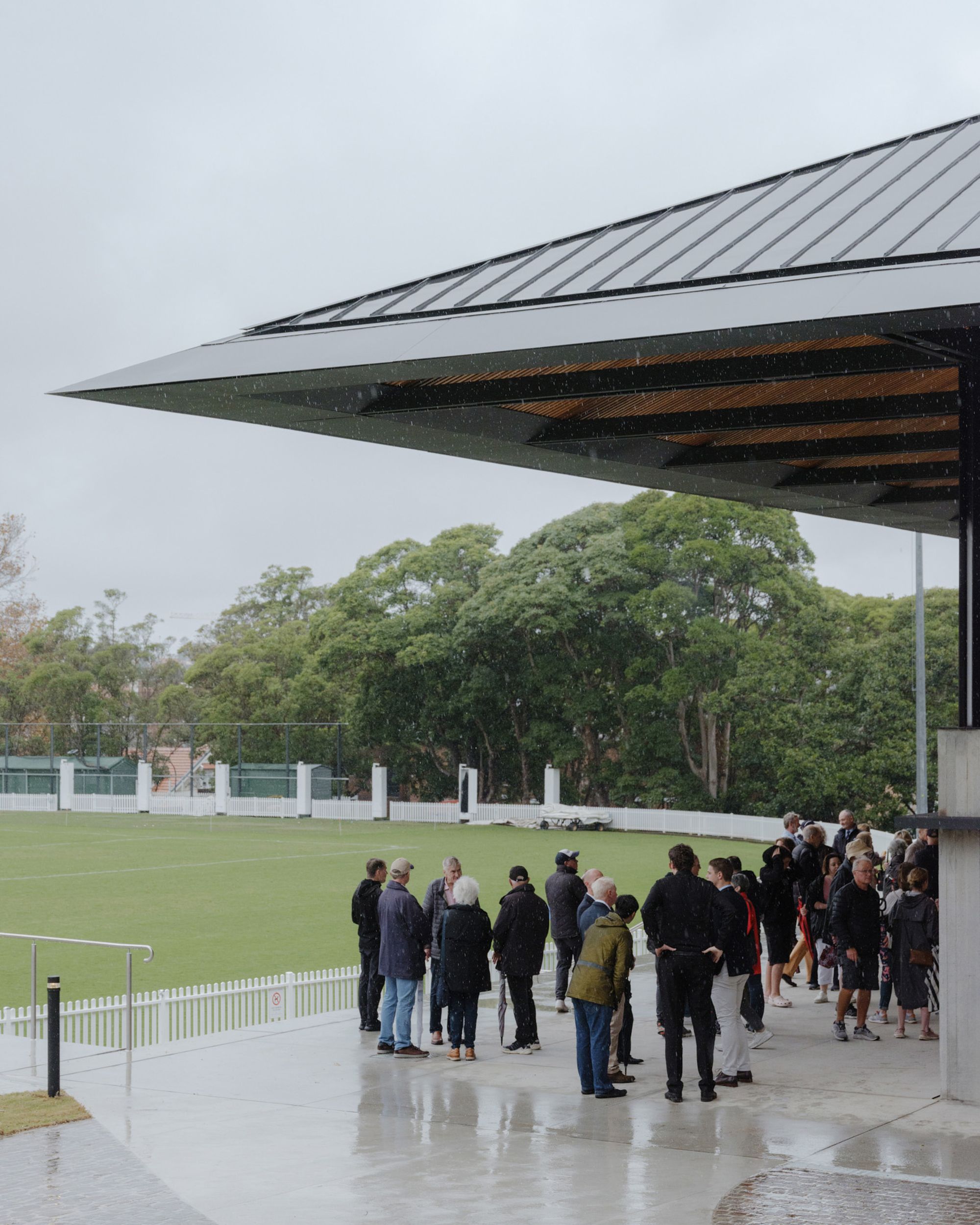Adaption and Adoption:
The potential of reuse
We are interested in the adaptation of existing structures to facilitate novel functions. The intersection between existing artefacts and new programmes is where unique spatial conditions emerge. Where spatial opportunities are created through a process of adaptive reuse, new functions will be adopted.
- February 2024

The existing structure of the Boot Factory in Bondi Junction caters for it’s adaption into a series of stacked community spaces for public use. The objective is to create a ‘Community and Innovation Hub’, a place for the community and for the future, a place to generate and share ideas.
Fundamentally, the adaptive reuse of the Boot Factory takes a long-term view to extend the working life of this building far into the future, recognising that the nature of innovation is not newness but constant renewal.

The Boot Factory in production mode, c. 1892.

The new roof atop the heritage brick fabric of the Boot Factory.

The protective cotton cord ‘veil’ over the internal brickwork of the heritage-listed former Readers Digest Building.

A new reading of the former cafeteria as a flexible events space at EDG Forum.
A light touch to the interior of the Readers Digest Building in Surry Hills creates an entirely new reading of the space for EDG Forum. The existing volume is read as the typology of a classic courtyard: a tall central space surrounded by a colonnade of smaller spaces.

The auditorium of the City Recital Hall prior to the commencement of capital works upgrades.
An understanding of the varied spatial conditions that exist across the five floors of the City Recital Hall was key to appropriately approaching the major capital works upgrades to this iconic venue.
The Atrium and Ground Floor Foyer are two of the fundamental spaces of the venue. The design objectives seek to acknowledge and enhance the monumental spatial qualities of these two important spaces.

The new central light is installed above the Ground Floor Foyer.

The stripped back concrete structure of the Mill Hill Centre in Bondi Junction.

The new timber-lined ceiling runs out to the top floor terrace of the Mill Hill Centre.

































