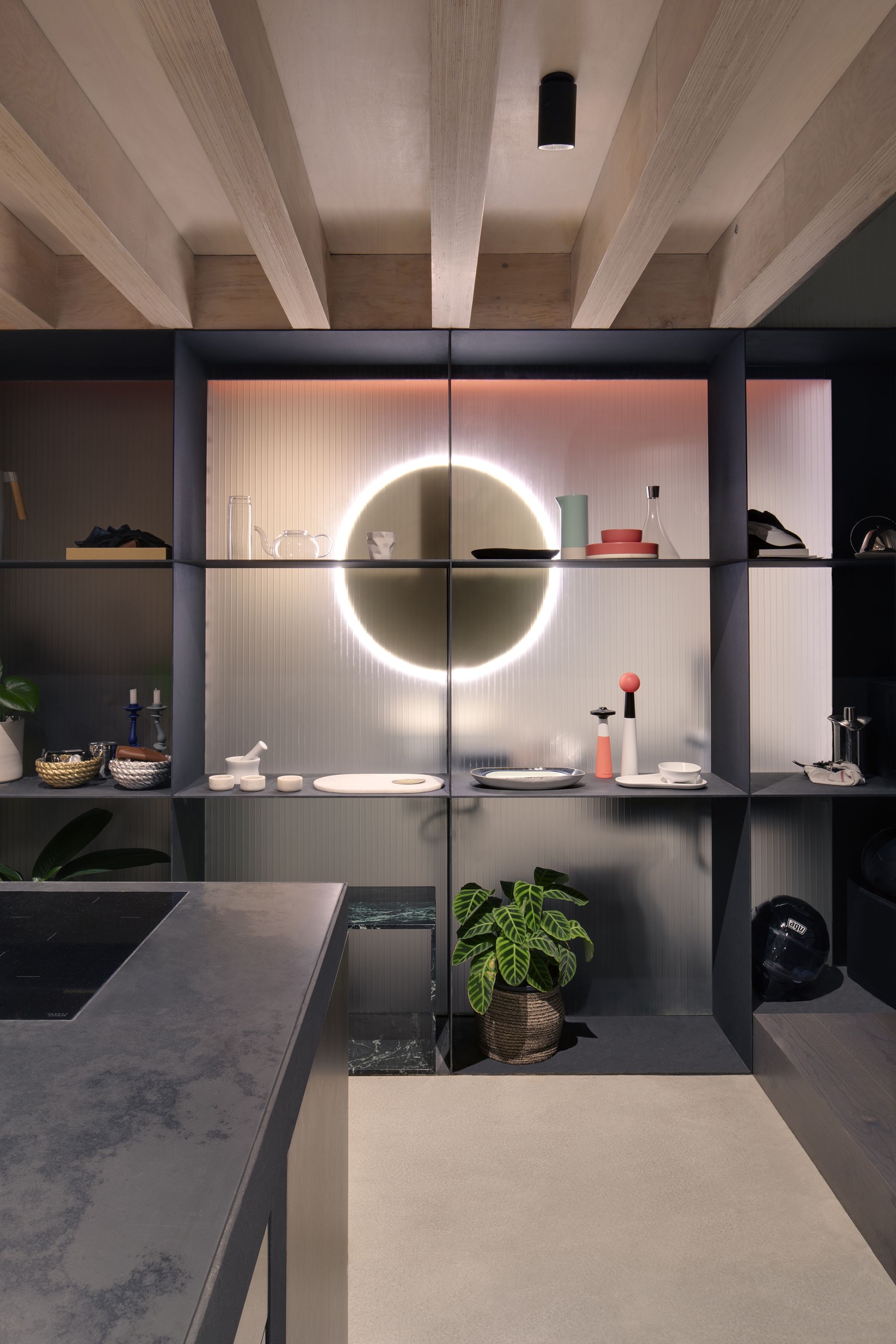▪

Allan Border Oval Pavilion:
Community Umbrella
Projects
Precise Tolerance
...
Archer Office acknowledges the Gadigal people of the Eora Nation as the traditional owners of the land on which we live and work. We pay respects to their elders, past and present.
Projects / Camperdown Warehouse
This warehouse conversion creates a flexible three bedroom residence within the raw concrete shell of what was originally a carriage assembly factory.

PROJECT STORY










The six-storey former car assembly building before its conversion into apartments in 1993.

Concept design collage, 2016.
Project Details
Location:
Camperdown, Sydney
Year:
2018
Status:
Completed
Client:
Private
Programme:
Residential Apartment
Size:
135m2 (GFA)
Photography:
Builder:
Awards:
2020 Good Design - Built Environment / Interior Design GOLD Winner