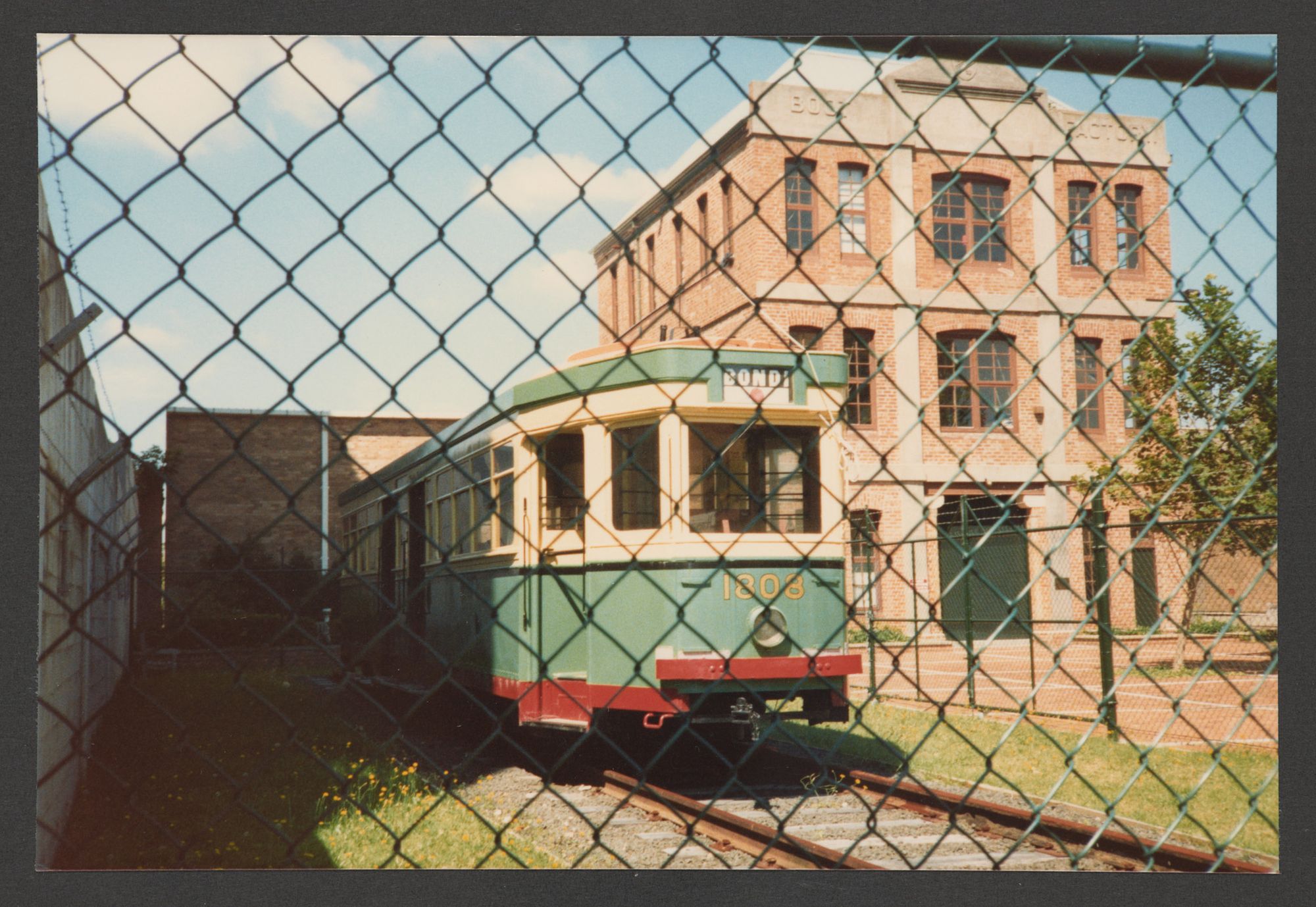Living Heritage:
Where to start?
Architecture does not exist in a void, no project starts from a position of nothing. An appreciation of the imperfect existing conditions forms the basis of new work. Be it responding to a built heritage, interpreting a referenced history, or identifying a missing piece...
Archer Office has experience with the design and delivery of architectural projects to significant heritage-listed items and in both urban and parkland contexts for Local Government, Commercial and Private Clients.
- February 2024

The Boot Factory building features a strong fundamental geometry that is an expression of both its structural logic and the performative requirements to introduce natural light and ventilation to the entire floor plate of each level. Constructed as a three-by-three cube, it is symmetrical in all elevations and in plan in both axis.
Rather than an abundance of technological noise, the adaptive reuse of The Boot Factory is proposed to maintain and enhance the fundamental qualities of the existing building to create a place for peaceful observation and awareness, of learning, listening and exchange.

Sited in place of the current Mill Hill Centre, an R-Class Tram is displayed alongside the Boot Factory, 1929.

Extending the life of the Boot Factory, a new mass-timber grid is positioned within the existing heritage brick shell.

Panorama of Allan Border Oval showing the former pavilion, c. 1940.
A study of grandstand pavilion designs in Australia over the last 100+ years formed an early consideration in the design of Allan Border Oval Pavilion. The study revealed a steady evolution of architectural language in response to changing needs and advances in construction technology.
Contemporary grandstand and clubhouse configurations respond to the democratisation of public facilities beyond use by clubs. The challenge was to deliver the dual purpose of both clubhouse and grandstand in a single building, within a cohesive form that is sensitive to place while minimising the impact on the park.
The simplicity of the final building form recognises the contribution of this building to the broader composition of the park. The robust ground floor podium provides a variety of contemporary functional requirements that supports sports and community activities, sheltered by a singular pitched roof that simultaneously meets performance requirements, while acknowledging the historical lineage of pavilion structure forms.

Allan Border Oval Pavilion welcoming the Mosman community on opening day, May 2024.

Crowd at Waitara Oval in 1941 showing the original pavilion constructed in the late 1920s.
The existing pavilion at Mark Taylor Oval was constructed in the 1920’s as an elevated grandstand structure with tiered seating over enclosed change rooms at ground floor. Alterations since that time have enclosed much of the upper level, removing the upper grandstand to create a clubroom. An extension to the south-east of the pavilion built in the 1990’s includes a kiosk, storage space and a club room.
The original pavilion has served the clubs and the community for nearly 100 years. Rather than demolish and build anew, the opportunity exists to upgrade the 1920’s building and construct a ‘twin’ pavilion alongside that respects the original and compliments its functions.

A complimentary twin pavilion proposed at Mark Taylor Oval.

A lightweight, tensioned cotton cord wraps the heritage interior of EDG Forum.

The heritage listed Reader’s Digest Building on Waterloo Street in Surry Hills, designed by John James in 1967.

































